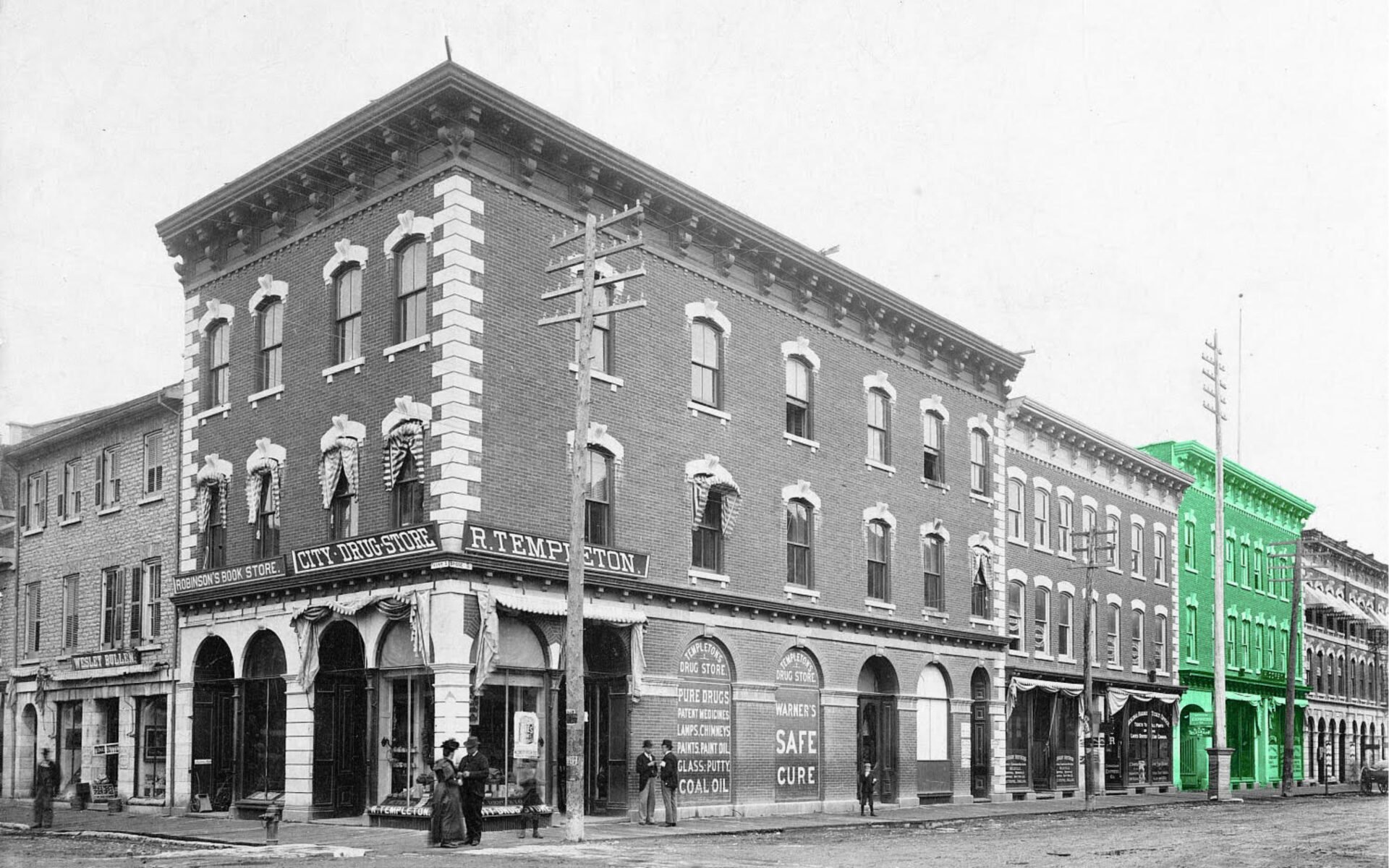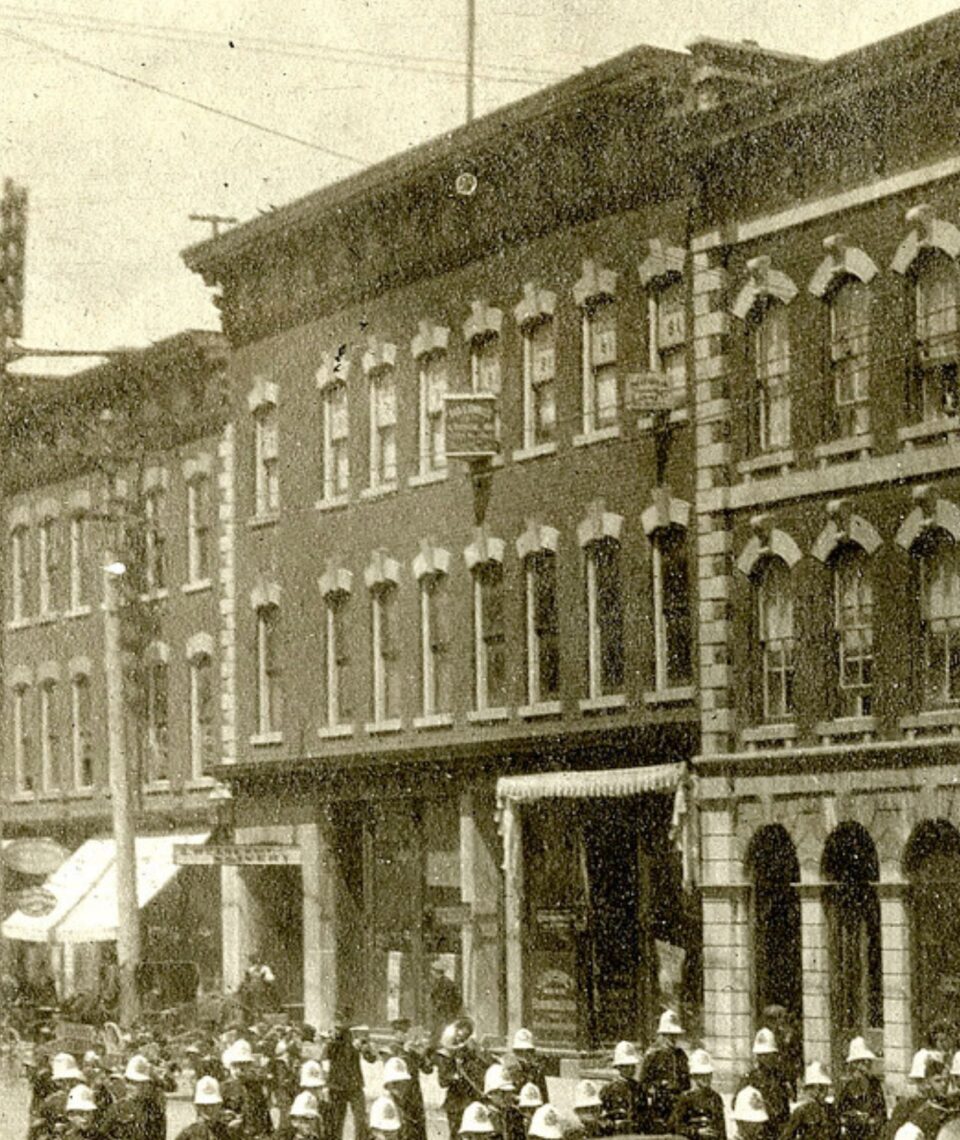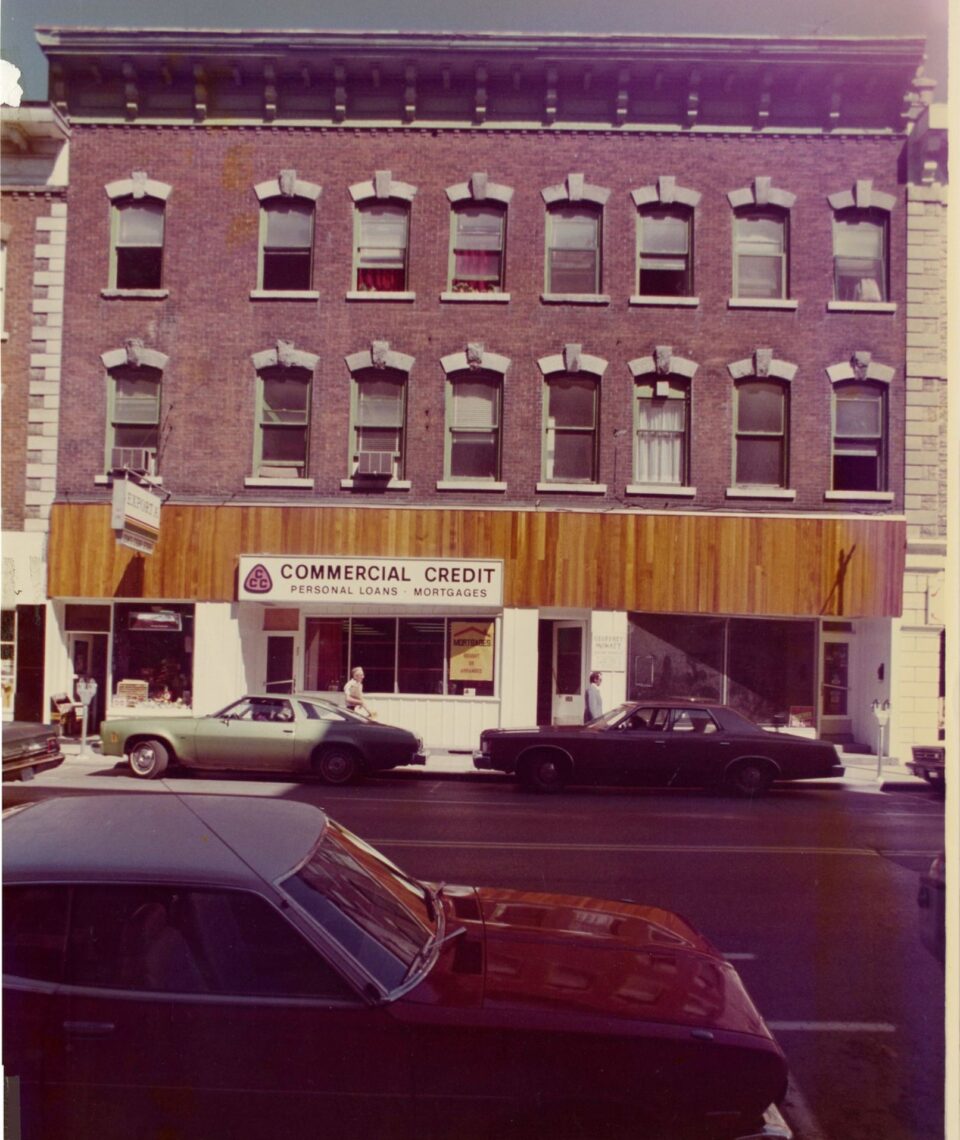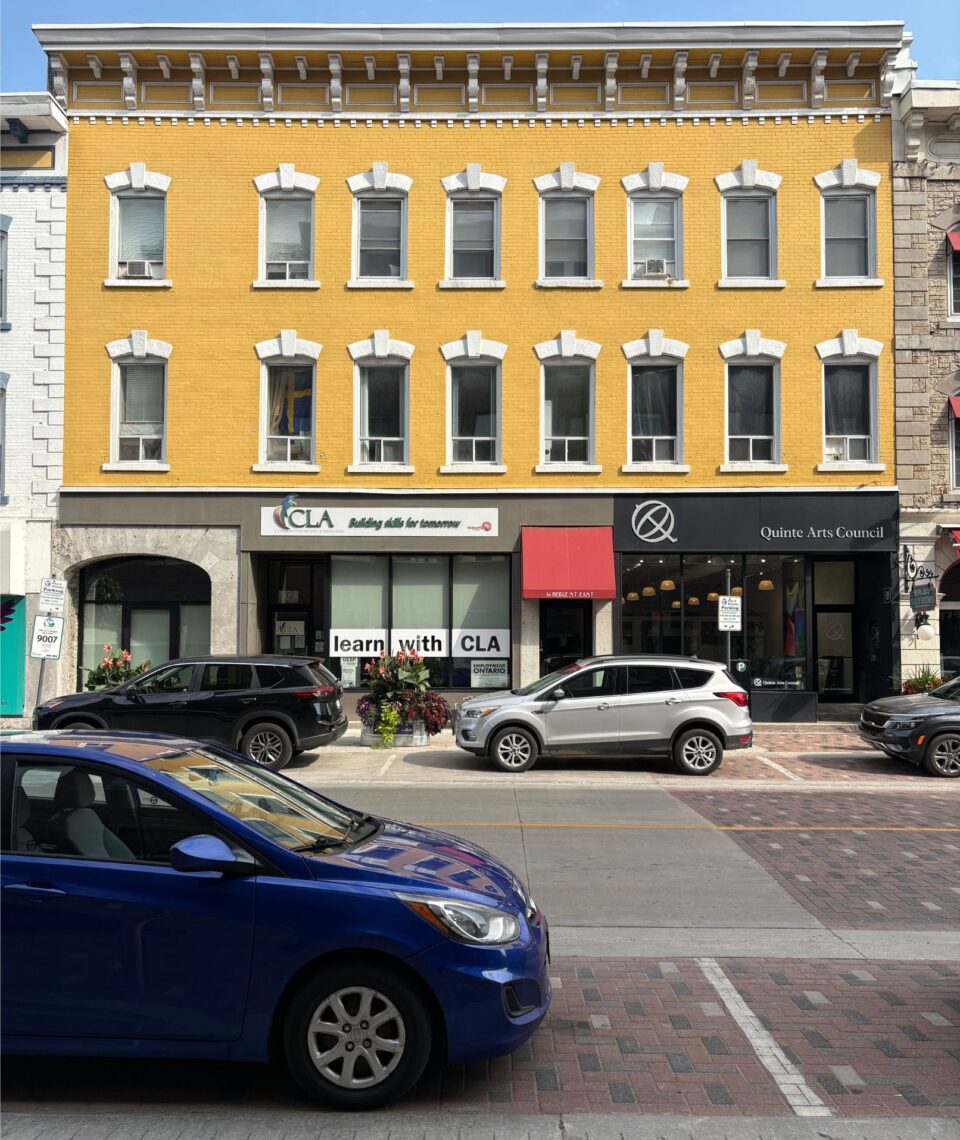36 Bridge Street
A History Of The Building That Houses The Quinte Arts Council

A History Of The Building that Houses The Quinte Arts Council
36 Bridge Street East
Research by Lois Foster, Community Archives, October 15, 2013
This three-story brick block was erected in the summer of 1884. The owner of the building was Mr. Uriah E. Thompson. The ground floor was divided into two sections. The western room was rented as the offices of Henry Corby for his wholesale liquor business. The first room to the rear of the office had an elevator which communicated from cellar to the upper rooms of the building. Double doors led to the gangway, an arched stone opening leading to the stable area.
The eastern portion of the ground floor was for Edward Corby’s retail liquor store. A fireproof vault was built into the division wall, each of the brothers having a half for their respective uses. The mason work was done by Mr. Thomas Thompson, the carpentry work by W. Brenton, plastering by H’y Gardener. The whole was under the supervision of John Thompson. The cost of the building was $8,000.
In 1887 George H. Downey & George Preston were tenants of the eastern section, followed by Downey Brothers in 1888.
By 1920 John Downy, coal merchant, moved from the building, and Charles Ling opened his Quinte Café in the eastern section of the building, now 36 Bridge Street East. It was a popular spot with its fancy player piano. Ceiling fans twirled leisurely while customers sat at tables sectioned off in a booth arrangement. In 1948 the building was sold to Bert Farrar for his furniture store.
In this Assessment Roll a correction is made:
47) Edward Corby – Wine Merchant – h UE & JP (owners) N Bridge – Lot. 25 -1887
Henry Corby- Liquor dealer – t – owner, Uriah Thompson, owner- N Bridge lot 25-eo. H Downey & Geo. Preston -t- -1888
Henry Corby- Wine Mercht – tenant- UE Thompson, owner- N Bridge Lot 25 -Downy Bros- Mercht-t-
-1920
Downey, Joohn- Coal- t- owner Robt Templeton- 36 N Bridge [Assessment taken between Jan. 1 and April 30] -1921
Charlie Ling-t – café- owner Robt Templeton- 36 N Bridge
Intelligencer newspaper, Remember When- July 25, 1993 – Quinte Café – 36 Bridge Street East. This article includes: Photos of inside the cafe; photo of the proprietor Charles Ling; photo of his son, Cecil Ling; Reporter Bill Hunt Jr’s interview with Charles Ling’s son Cecil: …Charles Ling’s restaurant at 36 Bridge St. E. was a popular spot with its fancy player piano. A few years earlier Ling had sold his Empire Café in Belleville and moved to Deseronto, but soon returned and opened the Quinte Café in 1920… The interior had dark panelling climbing the wall for about six feet. Fans hanging from the ceiling twirled leisurely while customers sat at tables in one of two rows. Each table was sectioned off, similar to a booth arrangement… In the flood of 1936 the water level in the basement reached six feet… In 1948 the block housing in the Quinte Café was sold to Bert Farrar, who opened a furniture store in it. This forced Ling to close his doors (his lease having expired) and retire from the food business. According to an article in The Daily Intelligencer in April of that year, Ling believed he was the longest standing restaurateur in Belleville at the time.
Belleville Maps
The Fire Insurance Atlas for 1878 revised to 1883, page 5, shows an empty lot where the Thompson block was erected in 1884.
(In fact all our maps, even as early as 1845, show an empty lot on this site.) The Fire Insurance Atlas for 1888 revised to 1900, page 6, shows the present block with a stone archway at the west end leading to the parking area behind. Note: The store numbers change several times over the years.
PRIMARY SOURCES (Research – Lois Foster – Community Archives Volunteer)
Weekly Intelligencer, December 20, 1884
The Thompson Block – Lot 25 north side of Bridge Street East
The fine 3 storey brick block adjoining the telegraph and express office, under course of erection during the summer, is now nearing completion. Mr. U. E. Thompson is the proprietor and was led on to the enterprise by Messrs. Henry and Edward Corby, who have long felt the need of a building in a more central part of the city; one especially adapted to their liquor trade.
The block is 60 X 70 feet- has a commodious dry cellar under the whole floor 6 feet 6 inches in height and finished with Portland cement. A dividing wall runs through the centre, giving each department of the building an excellent storeroom for goods. A heating furnace is placed in each with hot air. In the rear of the eastern division of the cellar is a room fitted for bottle washing, a cistern in one corner being supplied with a tap at the lower part of the tank.
The ground floor into two rooms. Each has a double plate glass front. The western room will be used as the offices of Mr. Henry Corby for the wholesale liquor business. The fixtures of this room will be of cherry and similar to those of Mr. U. E. Thompson’s banking house in the adjoining block. The first room to the rear of the office has an elevator which communicates from the cellar to the upper rooms of the building. Double doors communicate with the gangway. In the rear is a commodious storeroom.
On the floor above and directly over the office is a room 35 X 40 feet, finished for storing liquor and cigars. The upper floor is one large room for stock.
The eastern portion of the ground floor is for Mr. Edward Corby’s retail liquor store. Fixtures are all in white. The room in the rear is for storing barreled liquors. Beyond are storerooms. A fireproof vault is built into the division wall, each of the brothers having a half for their respective uses. They have outgrown their present quarters south of the market. The mason work was done by Mr. Thomas Thompson, the carpentry work by W. Brenton, plastering by H’y Gardiner. The whole being under the supervision of John Thompson. The whole being under the supervision of John Thompson.
DAILY ONTARIO, WED., DEC. 17, 1884
A Handsome Block – A new brick block on Bridge Street – built up for Messrs. H & E Corby ….. H. Corby will occupy the western store and the ….. premises on the east side, occupied by E. Corby will occupy the western store and the ….. premises on the east side occupied by E. Corby as retail liquor store ….. Frontage 60 feet, 70 feet deep. 3 storeys, $8000.
Assessment Rolls- Ketcheson Ward – Lot 25 (t or h means tenant or householder) -1664
47) Uriah E Thompson – unified -owner, Uriah E Thompson N Bridge – lot 25, val. 4500 -1885
47) Henry Corby- Liquor dealer – h “Thompson N Bridge Lot 25
47) Edward Corby – Wine Merchant – h N Bridge Lot 26 XXX -1886





